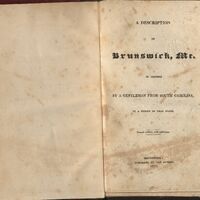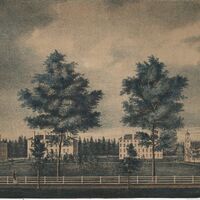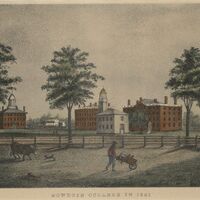
Bowdoin in the Early 1820's
Brunswick’s 3,000 residents lived in some 125 homes laid out along 12 Rod Road (today’s Maine Street), the newly developed Federal Street, and a handful of cross streets in the early 1820s. “This famous town is one of the most pleasant, delightful, barren and dusty places that I have ever seen,” observed Jonathan Cilley, a member of the Class of 1825.
Cilley and his classmates might have found the town more religiously and racially diverse than they expected. In addition to the Congregational church with which the College was affiliated, there were two Baptists ones, a Freewill Baptist congregation, a Friends meeting house, and at least a handful of Irish-Catholic residents, always identified as such in early town histories. The town’s free black population of more than 50 people was the second largest in the state, and a Wabanaki family lived downtown. The Penobscot also returned seasonally to the area, as Brunswick remained an important fishing and hunting location for the Wabanaki well into the 1840s.
Bowdoin College, then entering its third decade, was a point of considerable pride for the town, particularly after statehood. The College, which added a medical school in 1820, comprised three buildings on six acres on the outskirts of town. Immediately behind it were two miles of sandy plains where pine, fir, spruce, and blueberries grew in abundance, an area known today as the Bowdoin Pines, which offered recreation and relaxation for Bowdoin students, including Nathaniel Hawthorne who frequently walked in these woods.
A Description of Brunswick, Maine, in Letters by a Gentleman from South Carolina, to a friend in that State. Brunswick: 1823.
This absorbing first-hand account of the town from 1820 to 1823 is purportedly written by a “gentleman from South Carolina” corresponding with a friend back home, but is actually by Henry Putnam (1778-1827), a lawyer born in Reading, Massachusetts, graduate of Harvard (A.B. 1802, A.M. 1805), and honorary degree recipient of Bowdoin (1807). Putnam records detailed descriptions of the town’s geography, topography, layout, development, and industry. Of Bowdoin, Putnam wrote:
The Colleges are situated on the upper grade of plains at a little distance, and in a southeast direction from the Congregational meeting house. They are three in number, forming three sides of a square, at suitable intervals from each other. They are on the south side of the turnpike [Bath Road] and the east side of the twelve rod road [Maine Street]; a neat fence encloses them with about six acres of land. A row of flourishing balm gilead trees beautifully borders the square. To the south east, you enter a growth of pitch pine, which forms another semicircle, exhibiting a delightful appearance. This is preserved with scrupulous care, and may be truly called an academic grove, affording a charming walk for students.
Esteria Butler’s Western View of Bowdoin College. Boston: T. Moore’s Lithography, 1839.
Butler, a miniaturist and landscape painter, executed drawings of several academic campuses. In this view of Bowdoin, she shows, from left to right, Massachusetts Hall (built 1799-1802), Winthrop Hall (built 1822), Maine Hall (built 1808 and rebuilt 1822), and the Chapel (1805), a wooden structure that was torn down when the current stone chapel was complete. In the early 1820s, the Chapel also housed the college’s library. Visible behind Maine and Winthrop halls are the Bowdoin pines. Dating from approximately 15 years after the graduation of the Class of 1825, the view is similar but different than what they would have experienced. Most notably, Massachusetts Hall had a coupla until 1830.
Southwest View of Bowdoin College, undated. From the Bowdoin College Archives.
This lithographic image of campus as it appeared around 1823 was derived many times over from J. G. Brown’s painting of campus, now in the collection of the Bowdoin College Museum of Art. The print itself is undated.
Of particular note are the cupola on Massachusetts Hall that was removed in 1830 and the white house in the distance, current day 79 Federal Street. The house was built circa 1790 and moved to Federal Street in 1821. Its owner, Col. David Stanwood, supplemented his income by renting rooms to Class of 1825 members Alfred Martin and James Ingraham in Spring 1822. Financial reverses resulted in Stanwood’s creditor David Dunlap taking possession of the house in 1823, after which Colonel Thomas Estabrook seems to have operated it as a rooming and boarding house. Among Estabrook’s tenants were Class of 1825 members Alfred Mason (junior and senior year) and Frederic Mellen (sophomore year).



